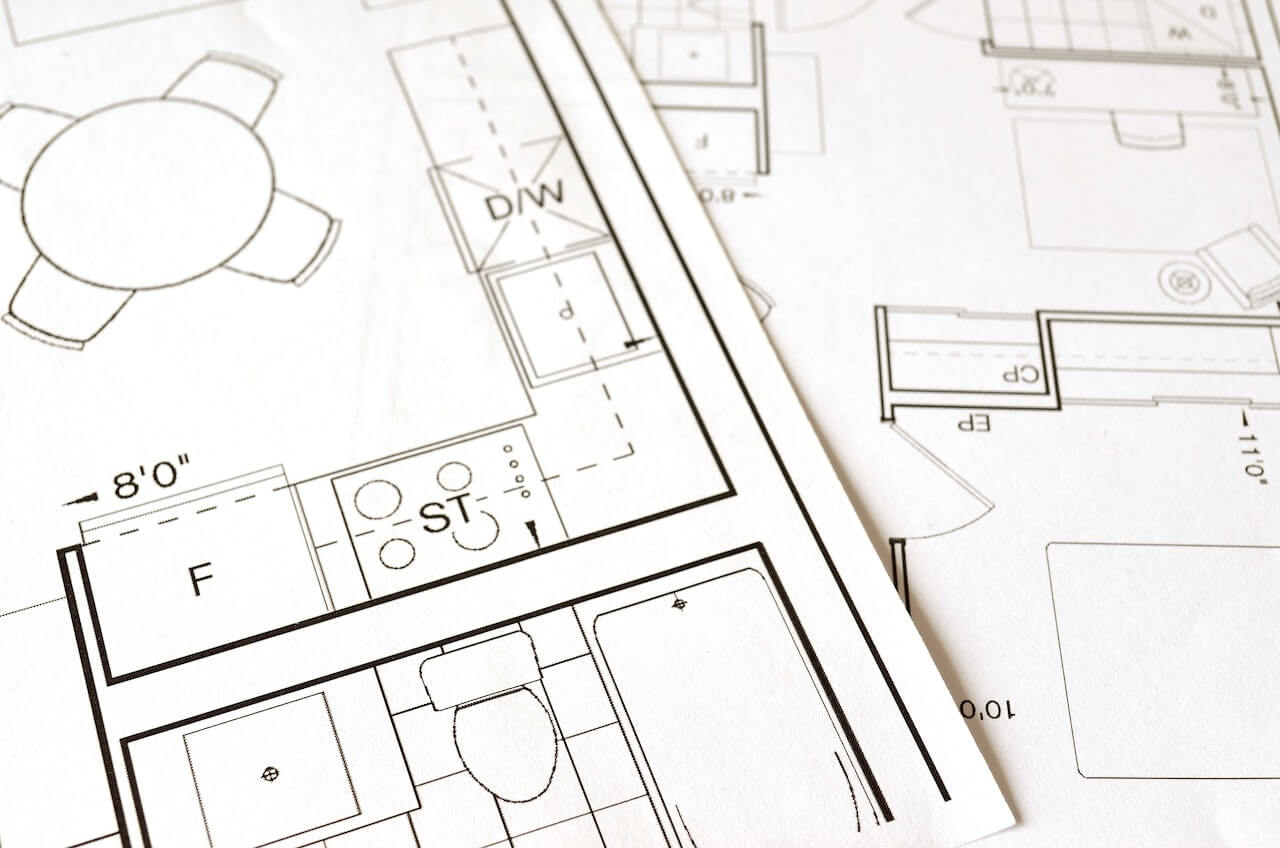Technical drawings are an essential component of construction and remodelling project planning. A technical drawing includes an overview and detailed data regarding a building's structure, measurements, how it will fit into its surroundings, suggested materials, and construction processes.
So, before commencing any home extension or remodelling project, you may consider hiring an architectural designer for their drafting services - or another appropriate specialist - to ensure this stage is done correctly. To prevent future problems, it's critical to get the blueprint for your project right.
What Are Technical Drawings?
Technical drawings, sometimes known as 'engineering drawings,' are very comprehensive illustrations of how a structure functions and is built. A technical drawing connects the design aspect to the feasibility of producing something. They serve as general instructions for engineers, builders, electricians, plumbers, and developers. The technical drawing shows all the professions mentioned above where they are to construct or install different items.
Architectural drawings, in our instance, illustrate every component of the planned development. They see thoughts and concepts as a cohesive scheme. As a result, the materials and manpower needed for the project may be identified.
Are They Hand-Drawn or CAD?
Digitisation is ubiquitous in most businesses. Historically, most architects and engineers would have drafted their blueprints by hand. Because this was a time-consuming process, the introduction of computer-aided design (CAD) software transformed the industry. Since the advent of CAD, drafting has been considerably simpler, more accurate, and less time-consuming.
Furthermore, rather than having numerous large-scale drawings on a drawing board, CAD lets the computer draft several projects. It is also a lot simpler to show final designs in 3D.
How Much Do Technical Drawings Cost?
The project determines it. A technical drawing contributes 5-12% of the entire project cost, according to industry standards. This is due to the time required to verify that the drawing has been finished to a high quality while considering all factors.
What Are the Benefits of Architectural Technical Drawings?
- Communication: Technical drawings serve as a universal language, conveying design intent and specifications to all stakeholders involved in the project.
- Accuracy: These drawings provide precise measurements and details, ensuring accurate construction and minimising errors during the building process.
- Coordination: Technical drawings help coordinate various systems within a building, such as structural, electrical, plumbing, and HVAC, ensuring they work together seamlessly.
- Cost Efficiency: Well-executed technical drawings reduce the likelihood of rework, change orders, and delays, resulting in cost savings throughout the construction project.
- Decision Making: Technical drawings visually represent the design, allowing clients and stakeholders to make informed decisions and visualise the final product.
- Regulatory Compliance: These drawings help architects and builders adhere to building codes, regulations, and industry standards, ensuring a safe and compliant structure.
- Construction Planning: Technical drawings assist in project planning, sequencing, and material procurement, enabling efficient construction scheduling and resource allocation.
How Long Do They Take?
It is dependent on the project. A technical drawing should contribute 5-12% of the entire project cost, according to industry standards. This is because it takes time to guarantee that the drawing has been finished to a high degree, considering all the factors.
What Will an Architecture Plan Look Like?
When it comes to a flawless building project, the best thing to do is to handle the planning phase with the same care and seriousness that you would the construction process. Because the architectural plan specifies the result, it must be flawless. The partnership of an architectural team and a construction team guarantees that everyone is on the same page and working towards the same goal.
An architectural sketch is divided into three stages:
- Schematic - this stage comprises a schematic of the basic building, as well as the rooms inside, space, and overall structure style.
- Design Development – It includes a complete floor plan that shows where windows and doors will be situated, as well as a development of how the building will appear.
- Construction Documents - This stage is much more thorough than the previous two. It displays information such as the actual thickness of a door, the material it is likely to be constructed of, and much more. This is known as 'blueprints' and is often observed on construction sites.
Architectural, technical drawings are an essential component of the building business. They provide a complete analysis of a building's structure and its numerous features, bridging the gap between design and reality. These drawings are required for architects, engineers, builders, electricians, developers, and plumbers to comprehend and adequately perform their respective tasks. The generation of technical drawings has grown more efficient and precise with the introduction of CAD and 3D tools. Investing in well-executed technical drawings enables a speedier construction process, reduces mistakes, and helps a building project's overall success.










 Erika Rhein, the contributing author and the professional blogger by profession. With years of experience, I now focus on writing blogs on varied niches. Being a research enthusiast, I like to provide my readers with the useful and informative articles on the different topics they are looking for. I aim to create a difference through my writing.
Erika Rhein, the contributing author and the professional blogger by profession. With years of experience, I now focus on writing blogs on varied niches. Being a research enthusiast, I like to provide my readers with the useful and informative articles on the different topics they are looking for. I aim to create a difference through my writing.
0 Comments